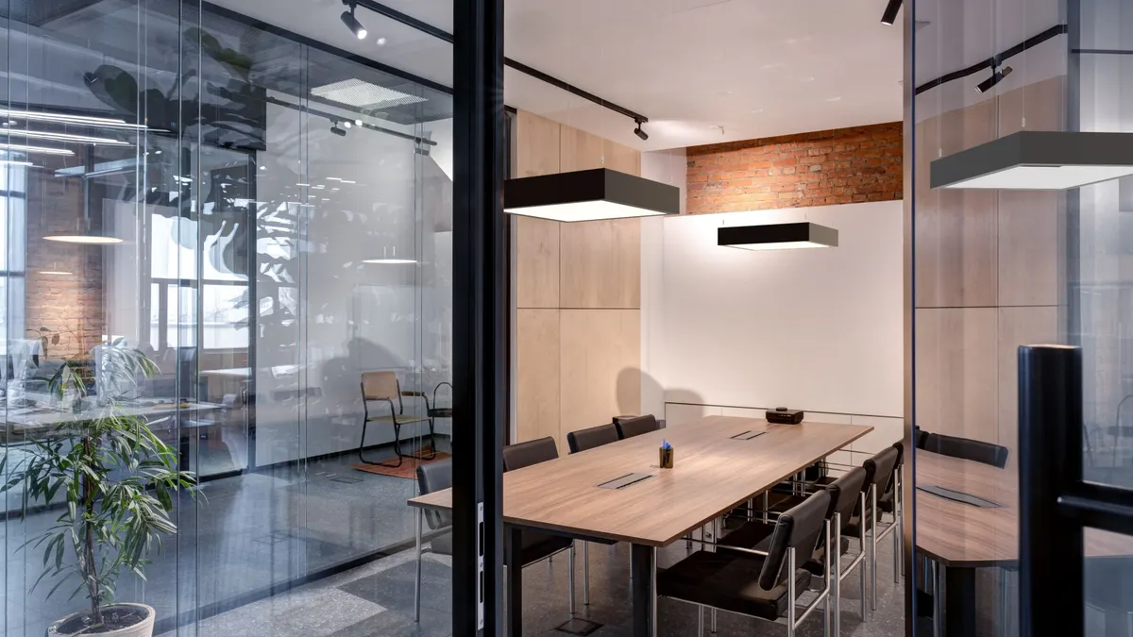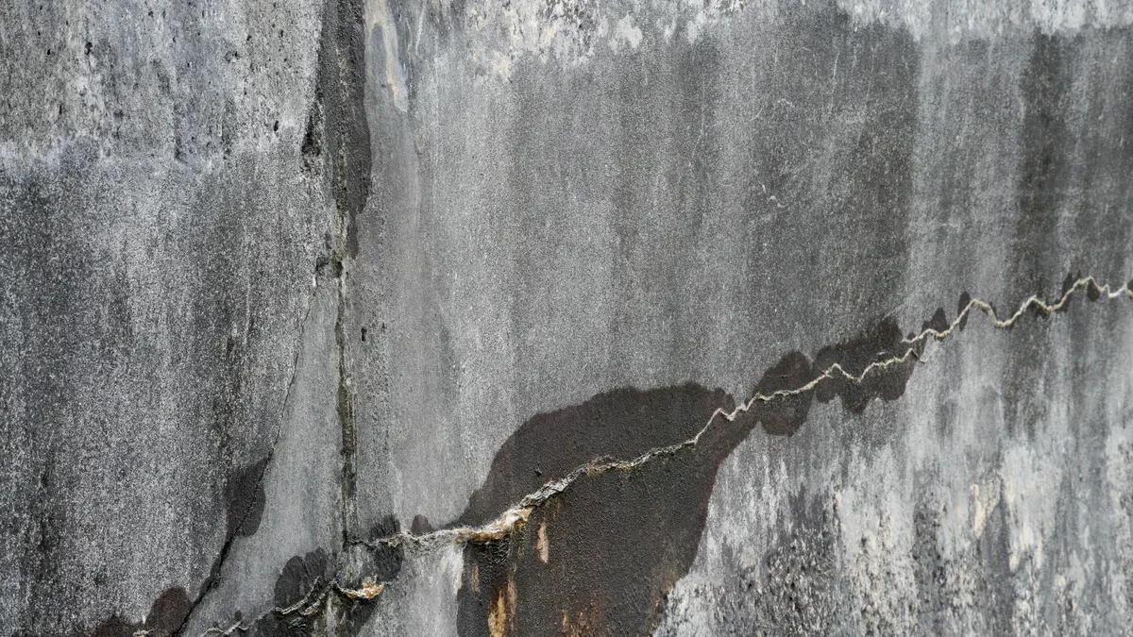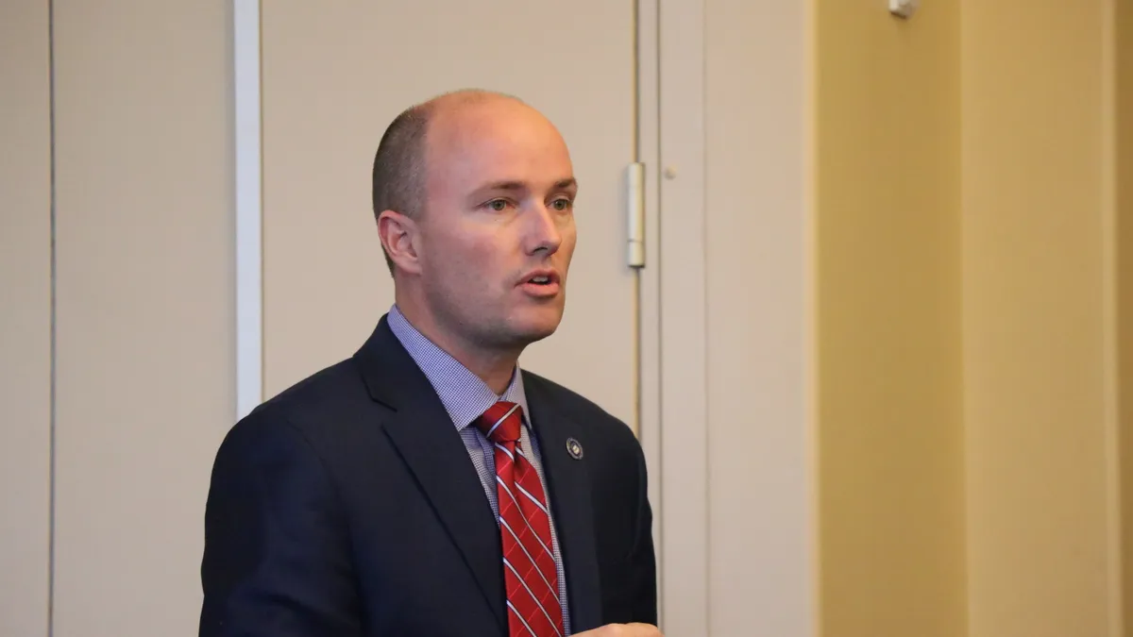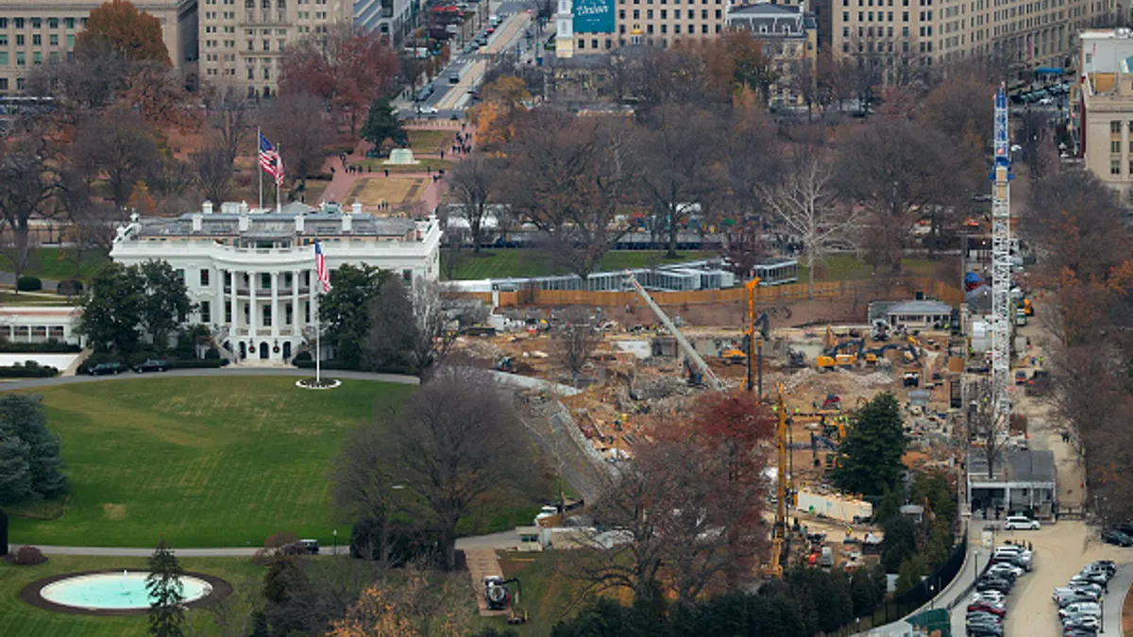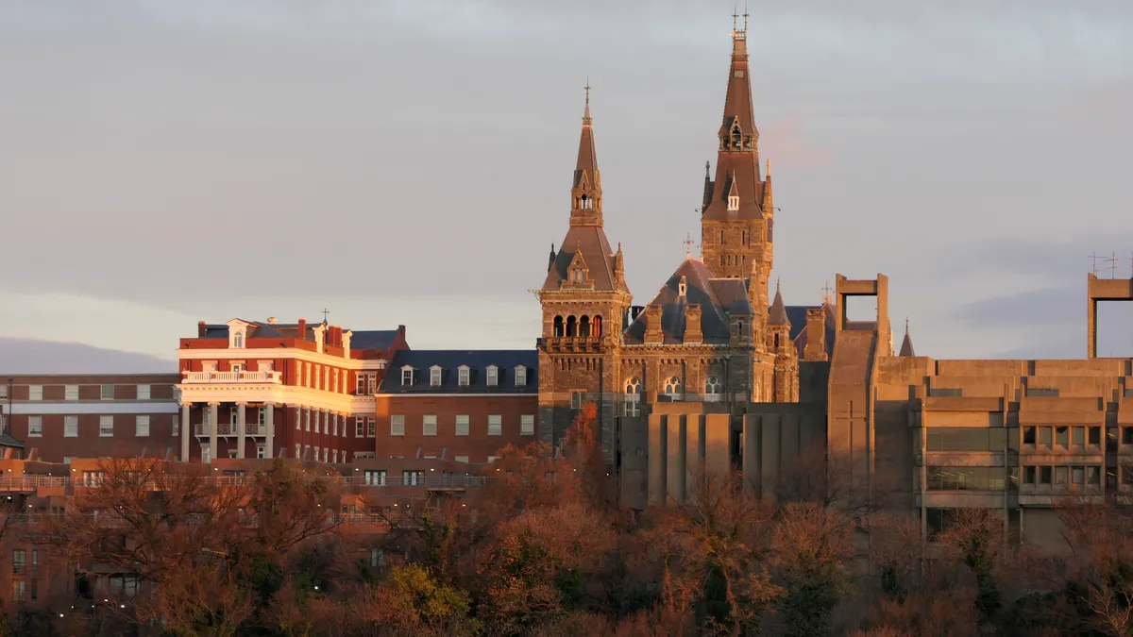The 90,000-square-foot White House ballroom that President Donald Trump announced he wants to build starting in September is intended to solve a problem presidents have been dealing with for 150 years, the President said: too little space in the mansion for social events.
The East Wing, built in 1902 when Theodore Roosevelt was president, has the biggest event space in the White House complex, a ballroom that can seat up to 200 guests. That’s far fewer than the roughly 1,300 people that attended the largest state dinner ever held, in 1979, when President Jimmy Carter hosted the heads of Egypt and Israel after their signing of the Egypt-Israel Peace Treaty. For large events like that, the White House sets up a tent on the grounds with a covered walkway.
“When it rains it’s a disaster,” Trump said when taking questions last week on the project. “The tent’s 100 yards – that’s more than a football field away from the main entrance. People are shlepping down to the tent. It’s not a pretty sight. The women with their lovely evening gowns, their hair all done, and they’re a mess by the time they get [there].”
There’s little disagreement among people who are familiar with the White House complex that the lack of event space is a problem.
“You can see where [a larger ballroom] makes sense,” Anita McBride, former chief of staff to first lady Laura Bush, said in a report by The Hill. To host an event, she said, staff are “putting up staging, putting up a covered structure, getting people to the actual location, dealing with inclement weather. And you’re not really having your event in the White House.”
“I can understand why someone who thinks on a grand scale, as obviously President Trump does, would want this ballroom added,” Barbara Perry, a presidential historian and co-chair of the Presidential Oral History Program at the University of Virginia’s Miller Center, said in The Hill report.
Events smaller than a state dinner can be a problem, too, because they sometimes move beyond the East Wing, Edward Lengel, a former chief historian at the White House Historical Society, said in an NPR report.
“I’ve been to some of these functions,” he said. “I’ve talked to the previous White House curator who’s complained to me about how guests spread out across the whole house. He mentioned getting eggnog on the wall paper. It becomes a challenge.”
Critics say the problem with the planned addition is its scale: at 90,000 square feet – big enough to host 650 people – it will dwarf the mansion itself, which is only 55,000 square feet.
“My concern is that it really transitions the whole thing into a presidential palace,” Lengel said. “That in some ways contradicts the original concept of the White House that the founders intended. [The mansion] is supposed to represent … a democratic symbol in a common democratic community.”
The White House has hired McCrery Architects as lead architect for the design, AECOM for the engineering and Clark Construction for the general contracting.
Preliminary drawings show a building that will be constructed over, and extended beyond, the East Wing, which today is primarily used for social events and hosts offices for the First Lady and her staff.
The exterior will closely match the neoclassical design aesthetic of the White House, according to the plans. The interior will be based on a Palladian-like structure lined with Corinthian columns and rows of Venetian windows, according to a review by The Architect’s Newspaper. “Inside, a coffered ceiling will be adorned with glimmering gold accents. Large chandeliers and other massive candelabras will illuminate the interiors,” the review says.
Unlike structural changes to the original executive residence portion of the White House, the addition isn’t subject to historic preservation review, a Building Design report says. For other historic buildings around the National Mall, major renovations typically go before the U.S. Commission of Fine Arts and the National Capital Planning Commission. Jim McCrery, head of McCrery Architects, is a past member of the U.S. Commission of Fine Arts, appointed by Trump. White House renovations also typically go before the Committee for the Preservation of the White House.
“The East Wing has no protected status equivalent to the Executive Residence,” the Building Design report says.
The addition is expected to cost $200 million. Trump said the project will be privately funded. At that cost, the construction is expected to come in at $2,222 per square foot, The Architect’s Newspaper report said.
Security and other considerations unique to the White House will be a factor in the final cost. The White House said Trump has been meeting with the U.S. Secret Service, the White House Military Office and the National Park Service on what those considerations entail.
Absent federal dollars, Congress has little oversight of the work that gets done on the White House grounds. But it has customarily played a review role when major renovations are undertaken, Lengel said.
“If it’s a profound change to the architecture of that building, normally presidents don’t simply just say, ‘I’m going to change all of this,’” he said. “They go through a process.”
Trump said he raised the issue of a ballroom with White House advisor David Axelrod when Barack Obama was president, and offered to build and pay for the work himself. But the offer didn't go anywhere, according to a report in The Wall Street Journal.
Trump was disappointed the offer fell on deaf ears, Axelrod told NPR. “‘I build the greatest ballrooms and you can come down to Florida to see them,’” Axelrod said Trump told him. Trump was referring to a 20,000-square foot ballroom he had built in 2005 at his Mar-a-Lago property in Palm Beach. But the person Axelrod handed the offer off to didn’t follow up, he said.
The "tent never bothered me," Axelrod said.





